Are you sure you want to perform this action?
House Plan Styles
View all Plan Styles
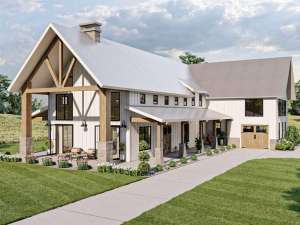
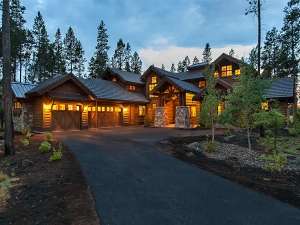


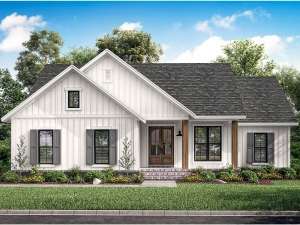
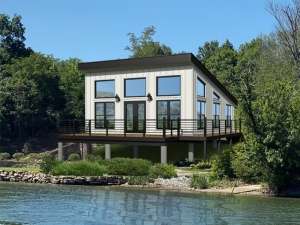
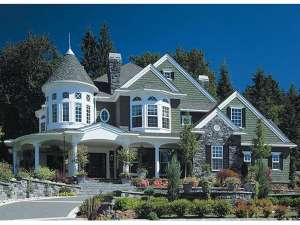
Why Choose The House Plan Shop?
The HousePlanShop, LLC (THPS) delivers an outstanding design collection composed of many of the top-selling house plans created by several leading residential designers and architects throughout the United States and Canada. We know building a new home is exciting! Choosing the right house plan is one of the first and most important steps in the building process. However, we understand our customers do not always have time to visit several house plan websites or page through numerous catalogs and brochures. So, we have done quite a bit of work for you! We believe BIGGER is not always BETTER. We have already eliminated the less popular designs, so our customers will not waste time sorting through all of them. This saves valuable time for our customers that can now be spent moving forward with the building process.
By publishing house plans that are the best of the best along with some unique plans that might not be found elsewhere, we provide our customers with a manageable collection of house plans from which to choose. Additionally, we offer various ways to search our house plan collection including a Plan Search tool and an opportunity to browse all Architectural Plan Styles, New House Plans, a Photo Collection, and Current Trends. THPS offers a variety of services and special features to help you with the house plan buying experience such as our Favorites feature, Modification Service, and Resource Section. Finally, THPS delivers top-notch customer service. Our staff has been in the stock house plan business and serving the public for over 50 years. We are committed to providing an exceptional collection of house plans and excellent service as we help you begin your home building journey.
New House Plans
View all New PlansCollections
View all Collections
Sometimes, a picture is worth a thousand words. Our collection of house plans with photos gives potential homeowners a true sense of space and design. These home plans feature exterior and/or interior photos. New photos are added as they become available, so visit periodically to see what is new. Please Note: The photographs displayed on this website may differ from the actual construction drawings depending on the modifications made by the owner/builder. Refer to the floor plan for the actual layout of the home.
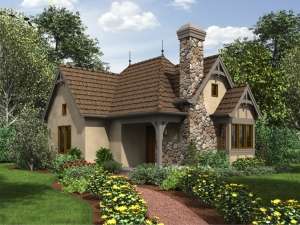
Check out our house plans under 999 square feet. These compact designs make efficient use of space and often work well as vacation homes, rental properties, or guest houses.

Looking for a vacation house or an empty-nester home? This collection of home plans including modern and bungalow designs, offer 1000-1499 square feet of living space are worth taking a closer look.
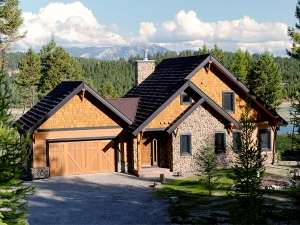
Do you have a young and growing family? House plans with 1500-1999 square feet are ideal for those looking to leave apartment living behind and build a family home.
FAQs
View all FAQsWill the plans meet my local building codes?
Our plans are designed to meet the national building codes in place at the time each plan is created. However, we DO NOT guarantee the plans will meet all local building codes. Due to the wide range of building codes and zoning requirements in cities, counties, municipalities, and states/provinces throughout the United States and Canada, it is possible the construction drawings may not include all the information required by your local building department. It may be necessary to hire a local design professional or engineer/architect to adjust the plans to comply with your local building codes.
Do the construction drawings include engineering (or a BCIN) for my area?
Our construction drawings will not be engineered for your specific city, state, county, or province, and they WILL NOT include an engineer's/architect's seal or stamp (engineering requirements). Engineering (or a BCIN for Ontario) is a local requirement. Often, engineering requirements are influenced by climactic and geographic elements that are specific to the area where you plan to build, making them local requirements. If you need engineering or an engineer’s/architect’s review, seal, or stamp, to obtain building permits, it will be up to you (the homeowner) or your builder to hire a local engineer/architect to review and seal/stamp the plans. This professional must be licensed in the state/province where the structure will be built. We recommend finding someone who can help you with this before purchasing plans.
What is included in the construction drawings?
Most house plans published with The House Plan Shop typically include the following elements:
Coversheet – In most cases this is an artist’s rendering of the finished home. Generally, this page is not necessary for construction, but rather serves as a visual aid representing the finished home. Not all designers provide a cover sheet.
Foundation Plan – The foundation page provides a detailed drawing of the foundation including information such as thickness of foundation walls, column locations, floor joist sizes and spacing, as well as other construction notes and details.
Floor Plan – The floor plan page(s) reflect the layout and construction of each floor of the house. In most cases these pages will include all wall sizes, room dimensions, notes about ceiling design, window and door locations and sizes, and other structural and layout notes and details.
Basic Electric – The basic electrical information is sometimes found on the floor plan page, while other times it is on a separate page. In either case, this information will reflect the suggested locations of outlets, switches, and fixtures.
Simple Plumbing – The simple plumbing information may be found on the floor plan, or it might be on a separate page. This diagram indicates the locations of bathtubs, showers, commodes, and sinks.
Interior Elevations – The interior elevations page contains descriptive details and drawings showing the built-in elements of the home such as, fireplaces, kitchen cabinets, built-in bookshelves or desks, vanities, moldings, and handrails.
Exterior Elevations – The exterior elevation page is used to describe the look and feel of the home’s exterior finish. It provides views of the house on all sides and calls out the exterior finish and trim materials and their placement, including siding, brick, stone, stucco, etc. This page also indicates the type of roofing materials and decorative elements such as window shutters. The exterior elevations typically indicate details such as roof pitches and ceiling heights. Sometimes window and door sizes are included here.
Details – Details may be found on a separate page or in various locations throughout the construction drawings. They communicate how smaller elements should be constructed. This includes items such as how the fireplace should look, the design of handrail spindles and the sizes and styles of moldings used throughout the home.
Sections – Home plan sections may be on a separate page or on various pages throughout the construction drawings. Typically, they are views of the home showing the composition of the foundation, interior and exterior walls, roofs, floors, and stair details. These drawings indicate the rooflines, ceiling heights and the relationship between floors.
**Note: Not all stock house plans come with each element described here. They vary by designer.
For more information, please refer to Everything You Need to Know About Stock House Plans.
Can I make modifications to a plan?
There are a few options for modifying or changing your house plans. We offer a modification service for customers who need to make changes to their construction drawings. Our team will be happy to provide a free, no-obligation quote for your changes before you purchase plans. All requests for changes must be submitted in writing using the modification request form. Simply click on the “Modify this Plan” link at the top of any plan page to complete your modification request for that plan number. NOTE: It is necessary to monitor your inbox and your junk/spam folder after submitting your modification request. Sometimes modification quotes will end up in your junk mail.
Learn more about our modification service.
Another option is to hire a local design professional to modify the construction drawings. When you purchase a PDF, CAD file, or reproducible master plan package (depending on availability), you will receive a copyright release granting legal permission to modify the original copyrighted construction drawings. This allows you to work with a design professional of your choice.
Sometimes, your contractor can make minor changes on site. You should discuss any changes you want to make with your builder before purchasing plans. In some cases, your homebuilder can make changes at the jobsite without the extra expense of having the original construction drawings modified.
Is there a material list available?
Material lists are available for many home plans published on The House Plan Shop website. If a material list is available for a specific plan number, it will be listed on the plan page under the “Additional Options” heading for an additional charge. When a material list is not available, we recommend checking with a local lumberyard. Most lumberyards will create a material list for you at no charge when you supply the lumberyard with a copy of your construction drawings.
NOTE: Material lists are only available with the purchase of a plan package for a home plan of the same plan number.
Will I have to sign a license agreement when I purchase a plan package?
Some of our designers require that the customer sign and return a license agreement before your order is emailed or shipped to you. This requirement varies by designer and by plan package. Please be sure to check your inbox and junk mail for a license agreement after you place your house plan order. If the designer requires you to sign a license agreement, it will be emailed to you.
Current Specials
$25.00 OFF Shipping
We are offering $25.00 OFF shipping for online orders only on the initial purchase of any blueprint order over $600.00 (before shipping fees and taxes).
Simply enter this promotional code when placing your order: SHIPHA
Some of Our Popular House Plan Styles
THPS is proud to offer a wide selection of architectural house plans styles. Some of our most popular styles include practical Ranch House Plans, artistic Craftsman Designs, relaxed Country House Plans, and Modern Homes. For those looking to accommodate multiple family units, we feature an array of Multi-Generational and Multi-Family House Plans.
Can’t Find What You Are Looking For?
If you cannot find the perfect to house plan to suit your specific needs, lot restrictions, or preferences, consider our Custom Design Service. Our custom design team will be happy to work with you to create a home plan from scratch that satisfies all your needs and desires. Simply complete and submit the online request form and receive a free quote for a custom house plan that will be designed to meet your specific criteria.
We Have All the Extras! (Garage Plans, Pool House Plans and So Much More!)
Looking for a detached garage plan, shed, or carport plan to complement your home? What about a barn or outbuilding for your rural property? Would you like to have a pool house beside your backyard pool? Check out www.TheGaragePlanShop.com for a variety of garage plans and other buildings available in a broad range of sizes, styles, and functions. We are sure you will find a plan that will fit your needs!
Maybe you are looking for smaller projects to keep you busy, enhance your home, or entertain the kids. Be sure to visit www.TheProjectPlanShop.com, and browse our collection of project plans including designs for pavilions and outdoor kitchens, decks, playhouses, gazebos, pool houses, sunroom additions, backyard offices, sheds, children’s toys, indoor and outdoor furniture, bird houses, seasonal patterns, and other wood crafts.






