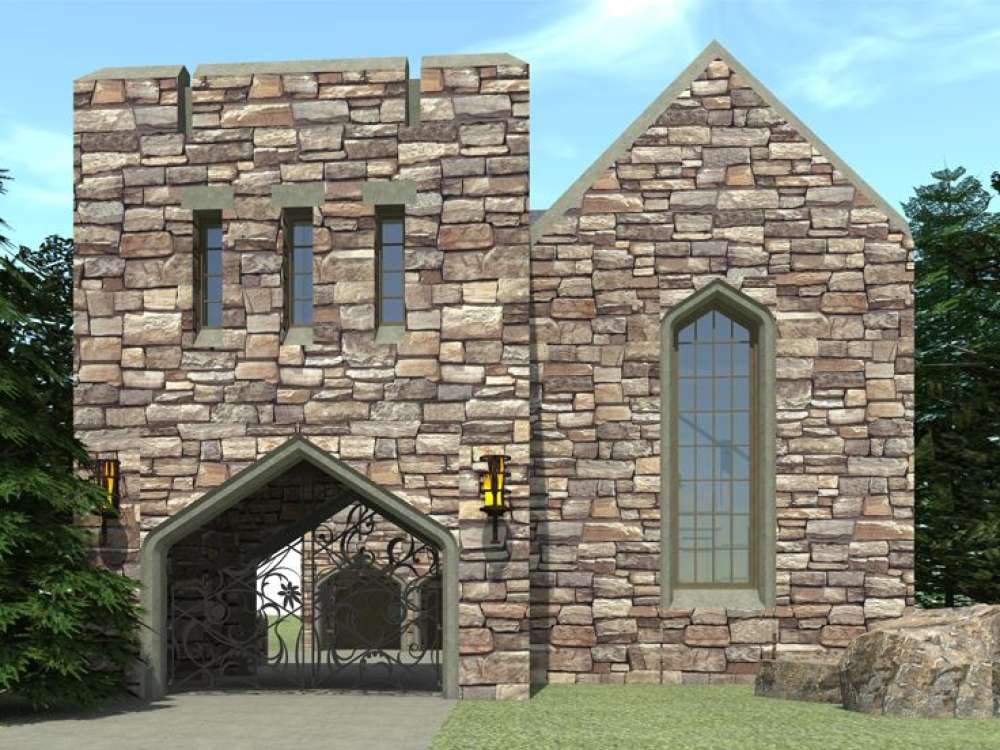There are no reviews


Reminiscent of a Scottish Highland castle, this unique two-story house plan delivers the look and feel of the Old World. The exterior is finished with local field stone, slate roofing, gothic stone arches and a wrought iron detailing. A covered entry leads the way to the motor court and two-car garage. Don’t miss the rose garden/courtyard on the left. A terrace connects the garage with the living areas and the pool lies beyond decorative arches. Now take a look inside. The gathering spaces are arranged on the main level with arches defining the kitchen and dining rooms while maintaining openness with the family room beyond. This arrangement works well for everyday happenings and entertaining guests. Positioned for privacy, four bedrooms delight in peace and quiet upstairs. Your master bedroom boasts a walk-in closet and private bath. The family bedrooms offer ample closet space and share a compartmented bath. Notice the upstairs laundry room saving footsteps on laundry day. A stunning sundeck and overlook connect with the studio/flex space above the garage. Structurally, this home is designed with a slab on grade. The first and second floor systems are pre-engineered wood trusses. The slate roof is supported by a plywood deck and pre-engineered wood trusses. Finally, enjoy 10’ ceilings throughout. Though the exterior of this European home plan offers a glimpse into the past, the interior is designed for your family’s present and future living needs.
| Heated Square Feet | |
| First Floor | 1040 |
| Second Floor | 1926 |
| Total | 2966 |
| Unheated Square Feet | |
| Garage | 484 |
| Bedrooms | 4 |
| Full Bathrooms | 2 |
| Half Bathrooms | 1 |
| Width | 42 ft. 0 in. |
| Depth | 95 ft. 0 in. |
| Approximate Height | 34 ft. 0 in. |
| Ceiling Height | |
| First Floor | 10 ft. 0 in. |
| Second Floor | 10 ft. 0 in. |
| Roof Pitch | 12/12 Main |
| Roof Framing |
|
| Foundation Options |
|
| Exterior Wall Options |
|
| Kitchen Features |
|
| Bedroom Features |
|
| Interior Features |
|
| Exterior Features |
|
| Special Features |
|
| Garage Features |
|
Reminiscent of a Scottish Highland castle, this unique two-story house plan delivers the look and feel of the Old World. The exterior is finished with local field stone, slate roofing, gothic stone arches and a wrought iron detailing. A covered entry leads the way to the motor court and two-car garage. Don’t miss the rose garden/courtyard on the left. A terrace connects the garage with the living areas and the pool lies beyond decorative arches. Now take a look inside. The gathering spaces are arranged on the main level with arches defining the kitchen and dining rooms while maintaining openness with the family room beyond. This arrangement works well for everyday happenings and entertaining guests. Positioned for privacy, four bedrooms delight in peace and quiet upstairs. Your master bedroom boasts a walk-in closet and private bath. The family bedrooms offer ample closet space and share a compartmented bath. Notice the upstairs laundry room saving footsteps on laundry day. A stunning sundeck and overlook connect with the studio/flex space above the garage. Structurally, this home is designed with a slab on grade. The first and second floor systems are pre-engineered wood trusses. The slate roof is supported by a plywood deck and pre-engineered wood trusses. Finally, enjoy 10’ ceilings throughout. Though the exterior of this European home plan offers a glimpse into the past, the interior is designed for your family’s present and future living needs.
PDF and CAD files are delivered by email, and have no shipping and handling cost.
| Continental US | Canada | AK/HI | *International | |
|---|---|---|---|---|
| Regular 8 - 12 business days | n/a | n/a | n/a | n/a |
| Priority 3 - 4 business days | n/a | n/a | n/a | n/a |
| Express 1 - 2 business days | n/a | n/a | n/a | n/a |
The HousePlanShop, LLC (THPS) delivers an outstanding design collection composed of many of the top-selling house plans created by several leading residential designers and architects throughout the United States and Canada. We know building a new home is exciting! Choosing the right house plan is one of the first and most important steps in the building process. However, we understand our customers do not always have time to visit several house plan websites or page through numerous catalogs and brochures. So, we have done quite a bit of work for you! We believe BIGGER is not always BETTER. We have already eliminated the less popular designs, so our customers will not waste time sorting through all of them. This saves valuable time for our customers that can now be spent moving forward with the building process.
By publishing house plans that are the best of the best along with some unique plans that might not be found elsewhere, we provide our customers with a manageable collection of house plans from which to choose. Additionally, we offer various ways to search our house plan collection including a Plan Search tool and an opportunity to browse all Architectural Plan Styles, New House Plans, a Photo Collection, and Current Trends. THPS offers a variety of services and special features to help you with the house plan buying experience such as our Favorites feature, Modification Service, and Resource Section. Finally, THPS delivers top-notch customer service. Our staff has been in the stock house plan business and serving the public for over 50 years. We are committed to providing an exceptional collection of house plans and excellent service as we help you begin your home building journey.
Are you sure you want to perform this action?